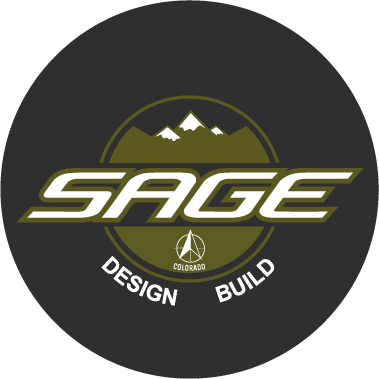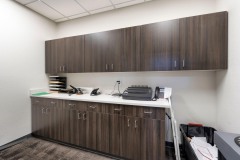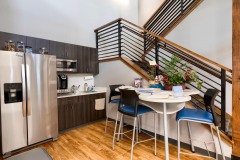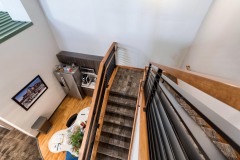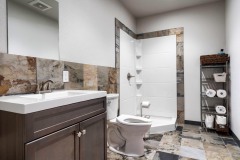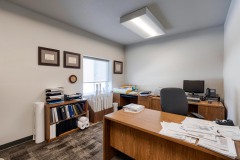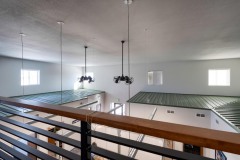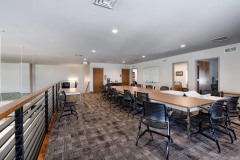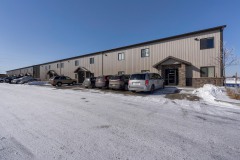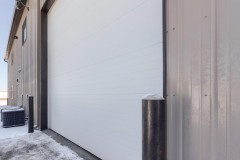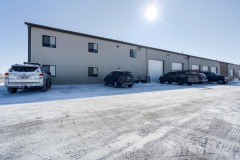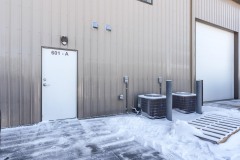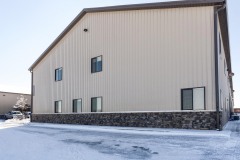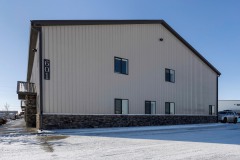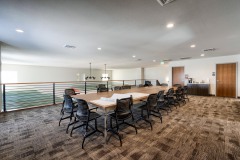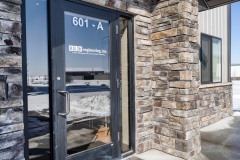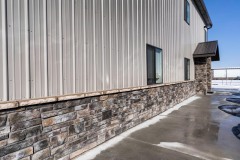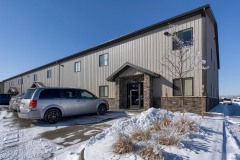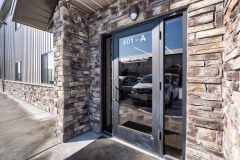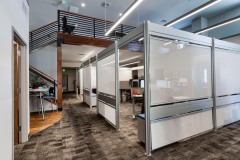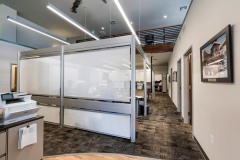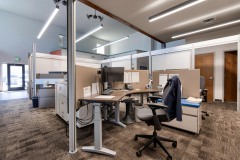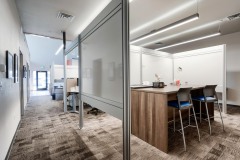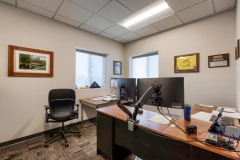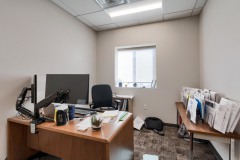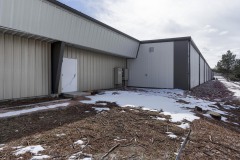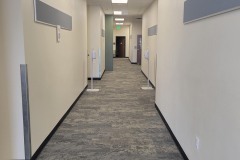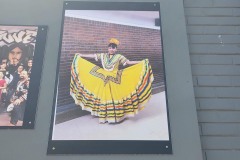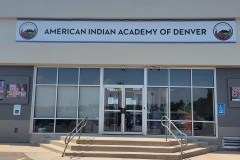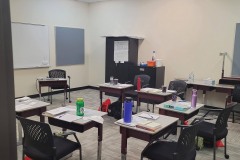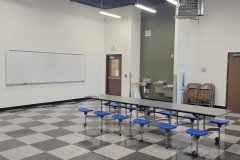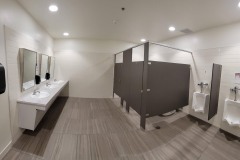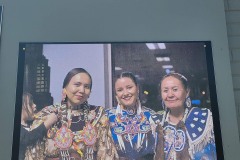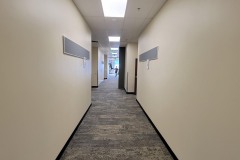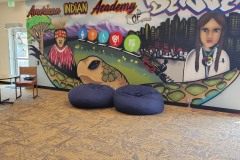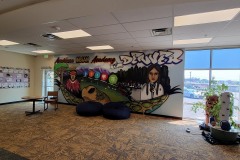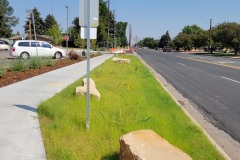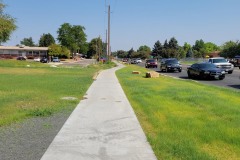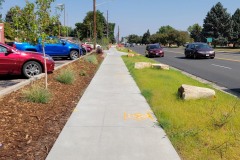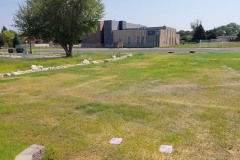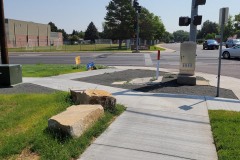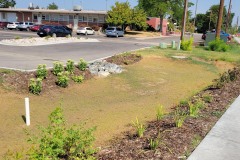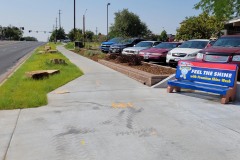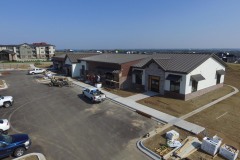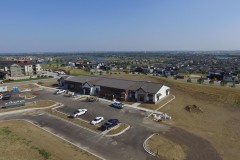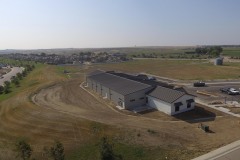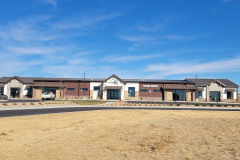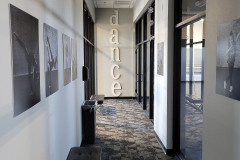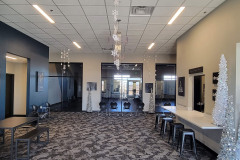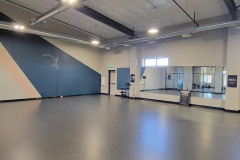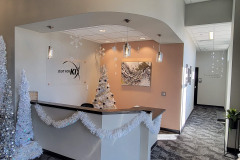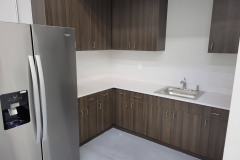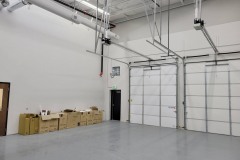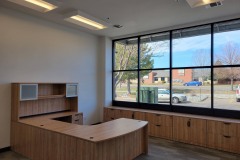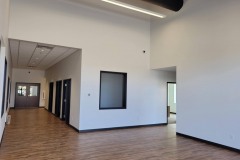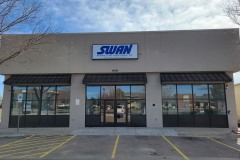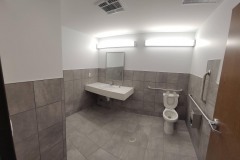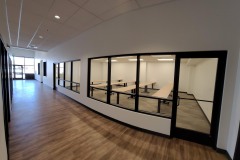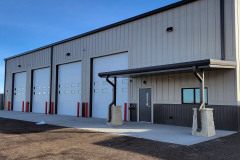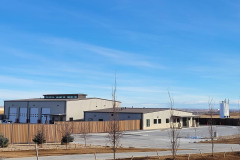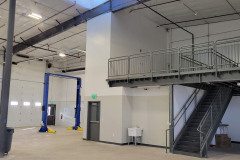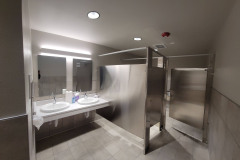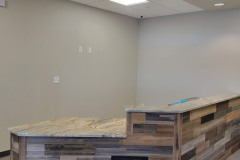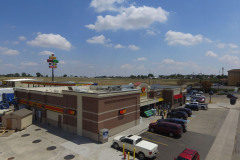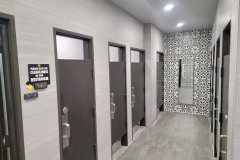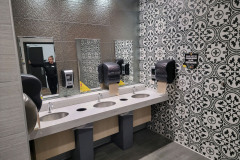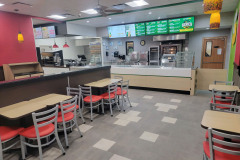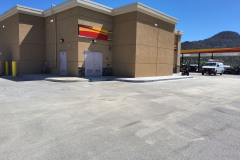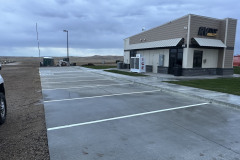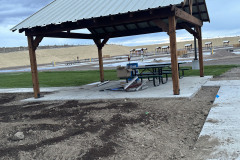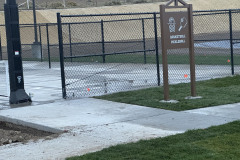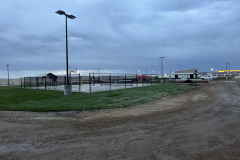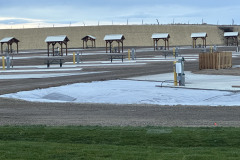Project Gallery
Commerical Projects
RLH Engineering Office Space
This project consisted of a 5000 sq ft Tenant Finish that was designed and Built by Sage Design Build LLC. Sage helped the client through the design and preconstruction phases of this project interjecting cost analysis, budget updates, scheduling, value engineering and subcontractor input. This created a seamless transition from Pre-Construction to the Construction phase of the project.
Benchmark Electrical Solutions Office Space
Project consisted of an 8700 sq ft office build out and pole barn structure. This project included high end office finishes including metal guardrails, wood alder trim finishes and wood doors, etched glass, conference rooms, architectural pendant lights, storage areas and barnwood and rusted metal cloud ceilings. Sage acted as the design firm and served as CM for the pre-constructions services taking this project from conceptual design to permit phase and through to construction completion.
Topshelf Warehouse Expansion
This was a unique project that expanded the warehouse space for Topshelf Embroidery and Screen Printing. This 24,000 sq ft expansion included new electrical service upgrades, loading dock ramp, Insulated Kingspan metal panels, Overhead doors and a new sitework package. Sage assisted the client with Pre-Construction services and worked with the City of Greeley closely to upgrade this area of town with this building. The office features glass walls and stained and polished concrete floors which provide a Contemporary office feel for this client.
Upper Thompson Sanitation District Office Building
UTSD was a Competitive bid project for the Sanitation district in Estes Park. This project included a demolition of an existing building and replacement with a new facility. This client was a real pleasure to work with and Sage gained some great relationships on this Public sector Build.
CTR Enterprises Office Building
This gorgeous office building is one to envy. This project was a 14,500 sq ft office building in Frederick Co. This project featured barnwood cloud ceilings, high end finishes, Interior storefront conference rooms, alder wood trims, extensive casework package, shop spaces with Overhead doors and a beautiful exterior porch featuring a cedar pergola. Great relationships were built with this client and we look forward to the next one.
American Indian Academy of Denver, Denver CO
This project consisted of a 10,003 sq ft tenant improvement for a Denver Public Schools Charter in Denver. This project consisted of Classrooms, warming kitchen, cafeteria, office front reception and public restrooms. We have created a lasting relationship with this client and are working on the 2nd and 3rd Phases of this project currently.
Just For Kix- Windsor, CO
This project consists of a 16,515 sq ft dance studio. This project was a design build for Sage DB. We utilized a PEMB to lower costs and provide a quicker project timeline while still m maintaining the Modern Farmhouse Commercial Style. Sage has worked with Water Valley and Just for Kix to provide a new Commercial development in a new flourishing area of Windsor. This stunning facility will be open Winter 2021.
Habitat for Humanity - Loveland, CO
This project consisted of 2625 sq ft tenant improvement including conference rooms, kitchen, offices and new MEP. Sage teamed up with Infusion Architects to provide a CMAR delivery approach to provide the best possible service to the client. This project was built on time and below budget. We look forward to working with Non-Profit in the future.
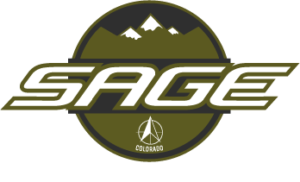
(970) 290-6561
jbopp@sagedb.com
